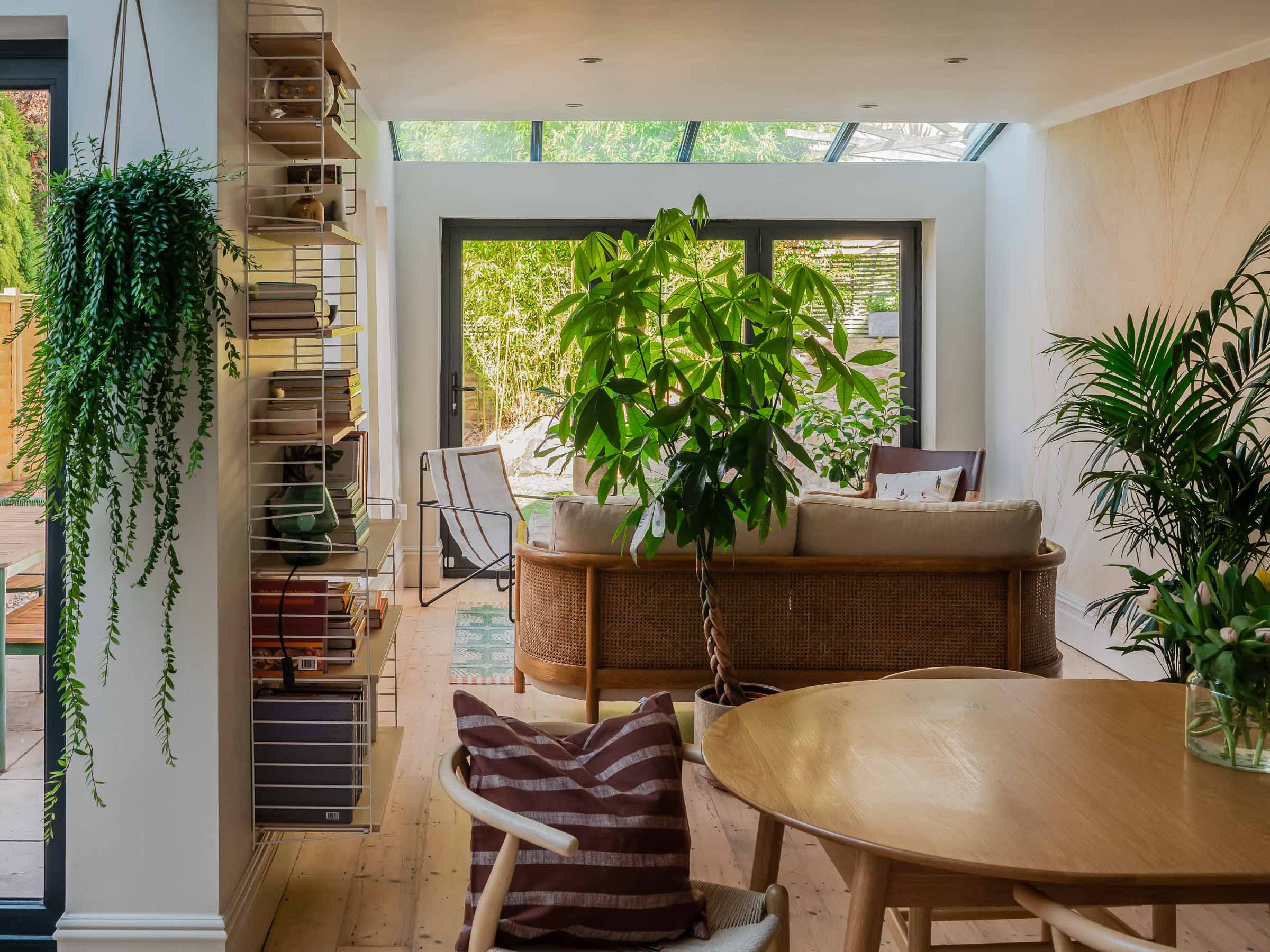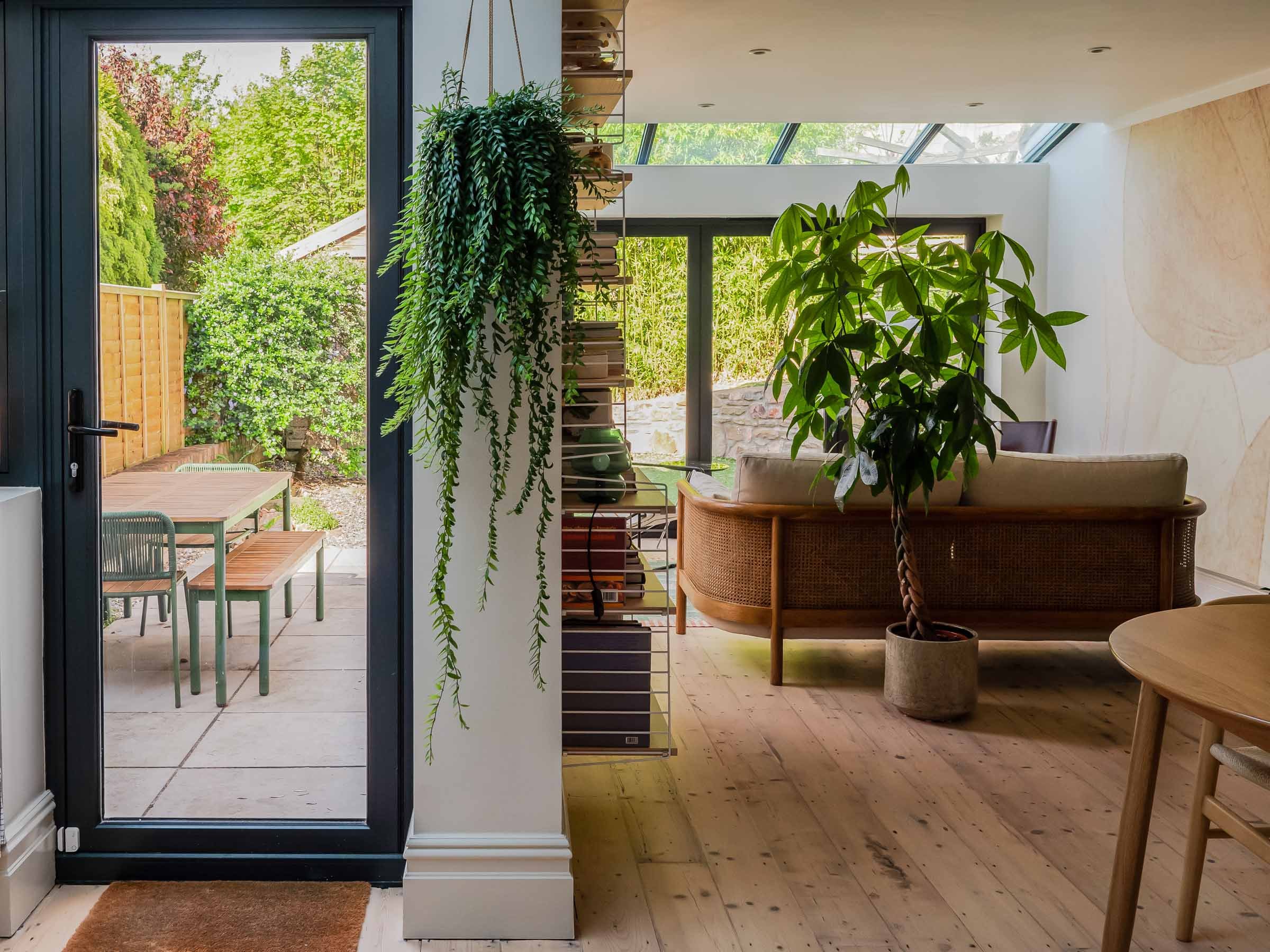Clifton Wood home
Location: Clifton Wood, Bristol
Project type: Residential interior design and decoration
Our Clifton Wood project centred on transforming our client’s home into a harmonious and multifunctional space. The clients had recently moved in and, while a kitchen renovation had been completed by the previous owners, they were unsure how to decorate, furnish, and effectively utilise the space.
The main challenge of this project was to create a functional layout that served multiple purposes within the open-plan living space of the ground floor. We began by testing various layouts, exploring different ways to divide the space without compromising the open, airy feel.
We opted for introducing a rattan-backed sofa from Soho Home, to act as a stylish partition. This piece defined distinct zones within the space, creating a living area on one side and a dining area on the other—while maintaining a seamless flow and maximising natural light.
Once the layout was established, we focused on lighting, creating a lighting design which optimised both the function and aesthetics of the space.
Working with our clients, we selected a nature-inspired wallpaper to set a tranquil tone, complemented by a palette of earthy hues, soothing blues, and greens. The addition of houseplants and natural materials further enhanced the connection between the interior and the outdoors.
“From the beginning to end of our project, Emilie listened to our needs, encouraged us to really think about what we will enjoy on a long-term basis and asked thoughtful questions. Emilie brings the perfect blend of artistic insight and practical solutions. We are so thrilled as we now have a beautiful home which also works perfectly for our lifestyle. I loved the attention Emilie paid to aspects of the interior which I would not have considered, such as lighting. Emilie made us bolder, braver and more open. We selected colours, patterns and ideas which we wouldn't have thought of, but our home still feels very much our own.”
- Kerry, Bristol






