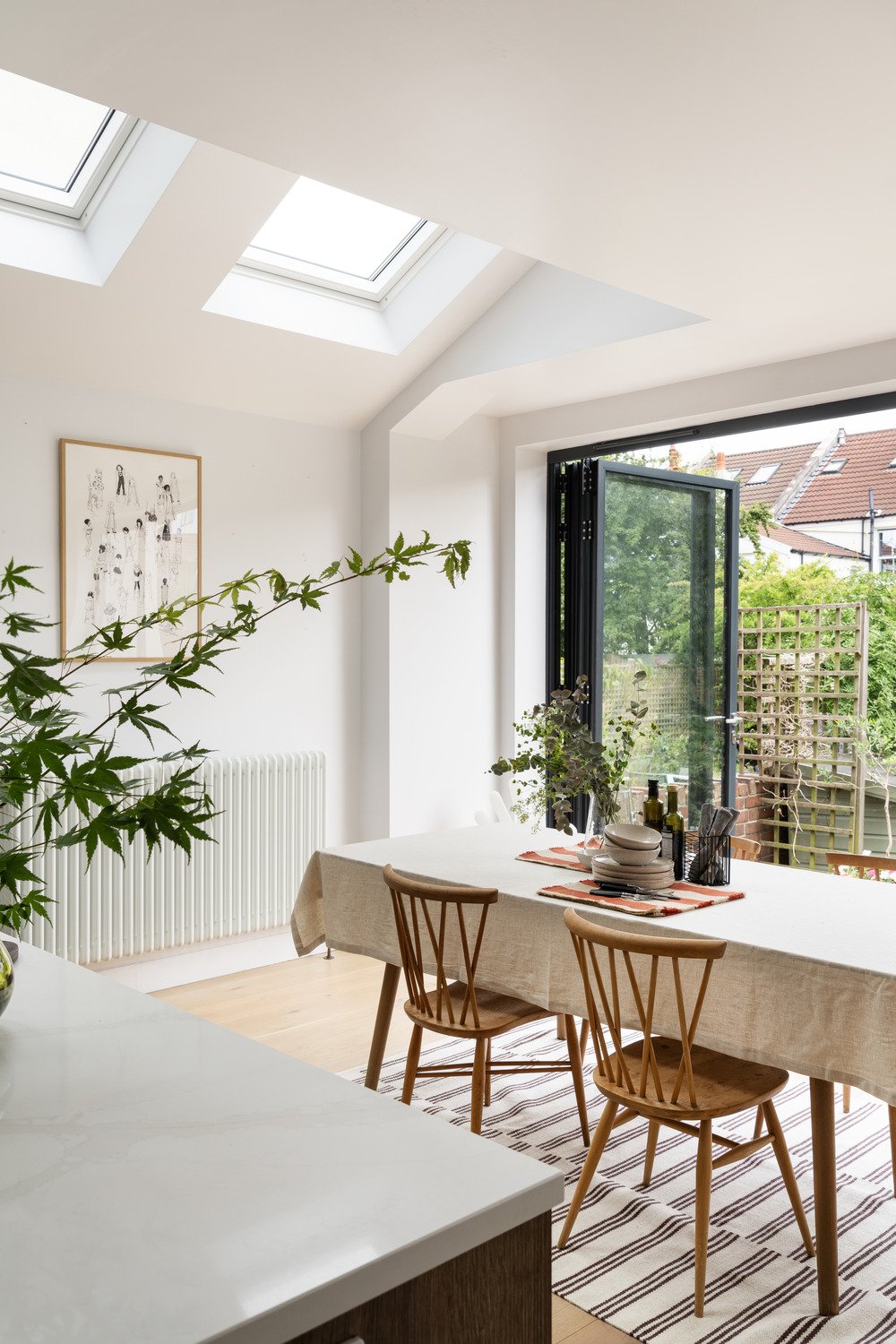St Andrew’s home
Location: St Andrew’s, Bristol
Project type: Residential interior design, kitchen renovation
The project began by exploring layout options, addressing how the clients’ like to use their space and, in particular, what they felt was most important to the design. Being avid cooks, it was important for the clients’ that the cooking facilities were a focal part of the room, with all amenities close to hand. Whilst they were certain about this element, they were unsure how the layout could work in relation to the rest of the downstairs area.
The main objective of this kitchen extension and renovation project was to create a space that perfectly suited the family’s lifestyle, optimising the flow between three key areas: the kitchen and dining space, the snug, and the utility room.
We then started exploring the scale of all the components, providing test fit layout options and working out a lighting design that would allow for optimum space and light flow throughout the area. This is where the island, with the hob on top, became a centralised part of the space - allowing the cooks to engage with family members and visitors whilst meals were underway.
“We commissioned Emilie to create a bespoke kitchen design. She completely understood what we were after and made some really useful suggestions on how to change the layout of the kitchen to improve flow and maximise natural light.” - Elin, Bristol
The chosen colour scheme, incorporating green and earthy wooden tones smoothly brings together the newly extended kitchen area and Victorian architecture, whilst providing a reference to the outdoors space just beyond the bi-fold doors.
The original wooden floorboards needed replacing, but the clients were keen to preserve the traditional style of the space. To achieve this, we selected elegant oak flooring that beautifully complemented the overall aesthetic throughout the downstairs area.
We incorporated a quiet corner for relaxing; the perfect spot to red a book and enjoy views of the garden, while still enjoying the company of other family members in the kitchen.
Artwork was carefully selected to add depth, texture, and personality, and to connect colours throughout the interior.








